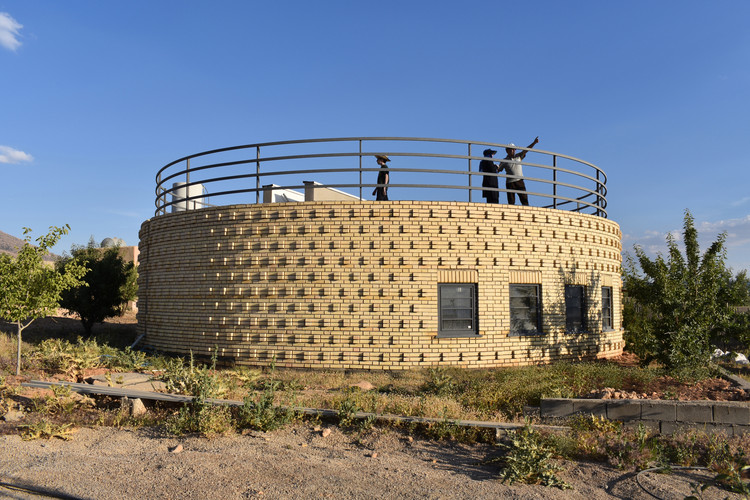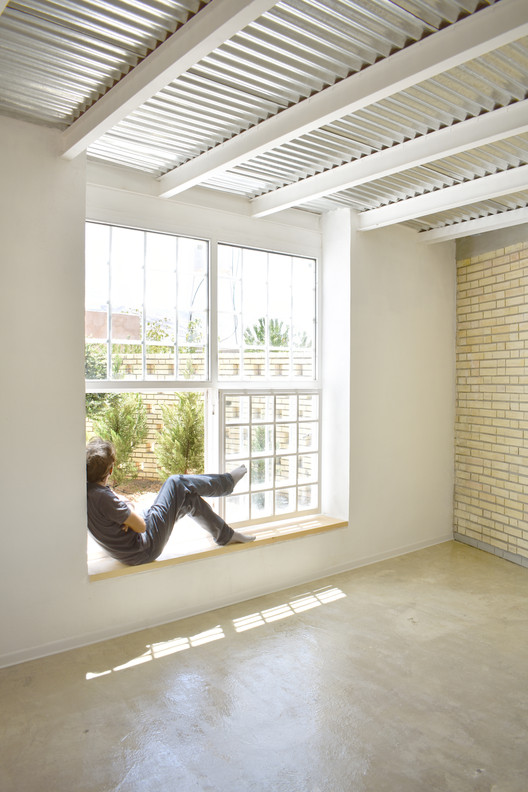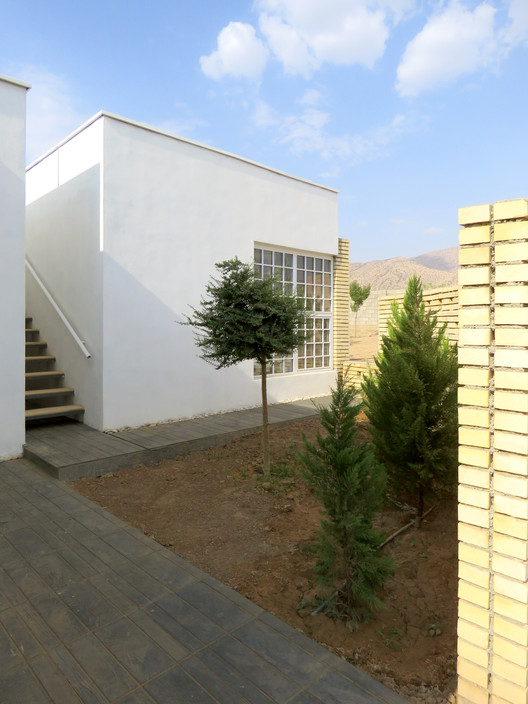
-
Architects: Rafati Associates
- Area: 105 m²
- Year: 2018
-
Photographs:Rafati Associates
-
Manufacturers: Alborz, Khamfars company, Marjan Tile Co., Pars Glass Company, Picco Colour
-
Lead Architects: Amir Hossein Rafati

Text description provided by the architects. The “Snail shell retreat” is built in countryside, 45 kilometers to the southwest of Shiraz, Iran. It is designed as a holiday home for relaxing, getting away from city life, and holding family gatherings. The house has a small courtyard and is designed for introvert/extrovert use. Its spaces are in a snail shell formation, which is why its residents have called it that.

Because the area has a semi desert climate with low precipitation, gardening is difficult and only some specific resistant plants can be grown. Therefore, the idea was to design a specially treated small garden adjacent to the building to make growing flowers and ornamental trees possible. This courtyard is where the internal spaces mostly open to. It provides a greener view and reduces the interior air temperature during hot days.



A dual strategy has been deployed for the design; like many traditional Persian houses, the building’s interior spaces are designed very introverted. It’s closed and least transparent mass not only helps to lower heat transfer from outside in such a warm climate, but also helps creating a secret private atmosphere for the interiors which was appealing to the clients because of their will for relaxation and meditation. On the other hand, the roof of the building functions as an elevated terrace with an eye-catching panorama view; a suitable place for parties at cooler summer afternoons and nights.

The building’s layout is holistically like a snail’s shell, consisted of consecutive spaces starting with the courtyard and arranged in circular shape. Each of these spaces is more hidden from the previous. There are no doors or partitions separating internal spaces so the residents would feel being inside a continuous and fluid cylindrical space. The bigger internal space has more connection to the outside world and with little sunshine during the day, would mostly be used as the summer living room, while the smaller one with a large window to the south would be warmer and suitable for winters.

The structure consists of masonry walls reinforced with steel mesh. The curved brick wall is designed like a shell which is both the exposed structure and the façade of the building.

Steel Beams span these bearing walls and galvanized sheets cover the space between them. This method was chosen in order to create a structurally exposed ceiling in a rural environment that constructing high quality exposed concrete was not possible. The steel roof is then covered with layers of cold asphaltite, isolation, and light weight concrete to make using the roof as a terrace possible.

























